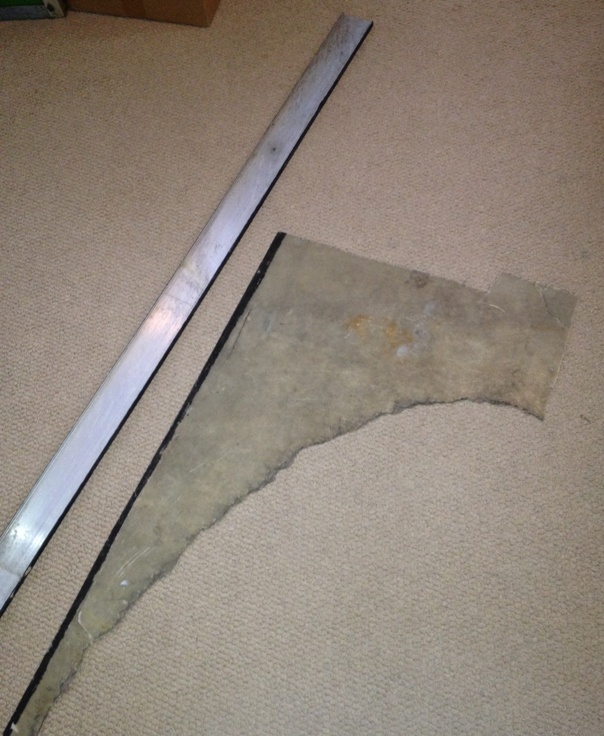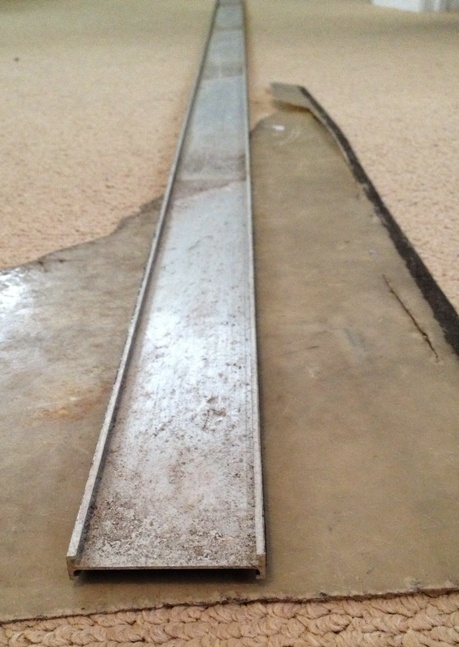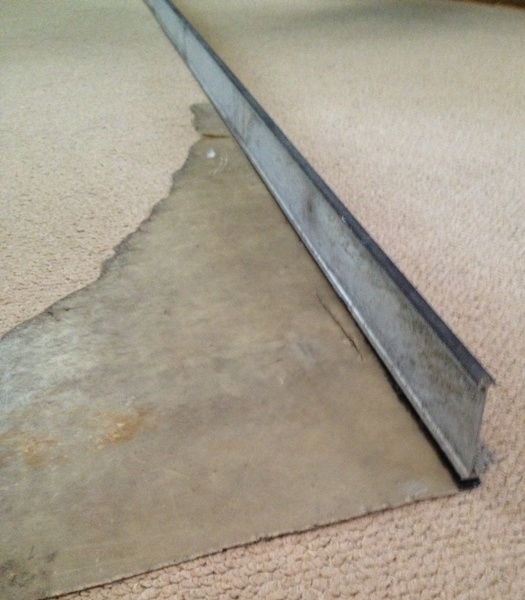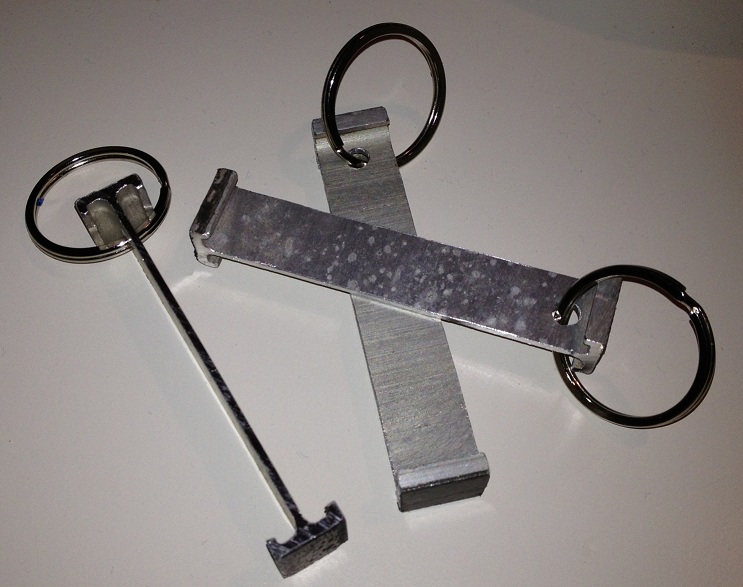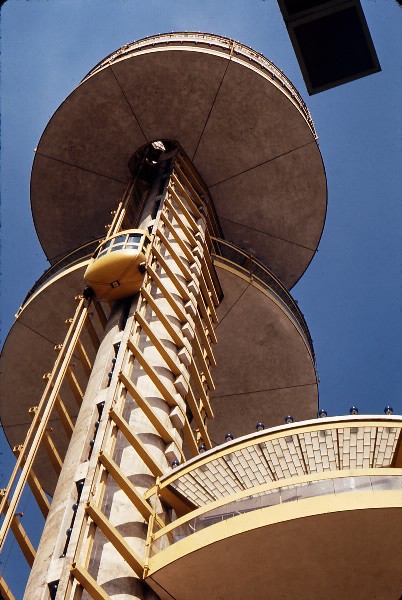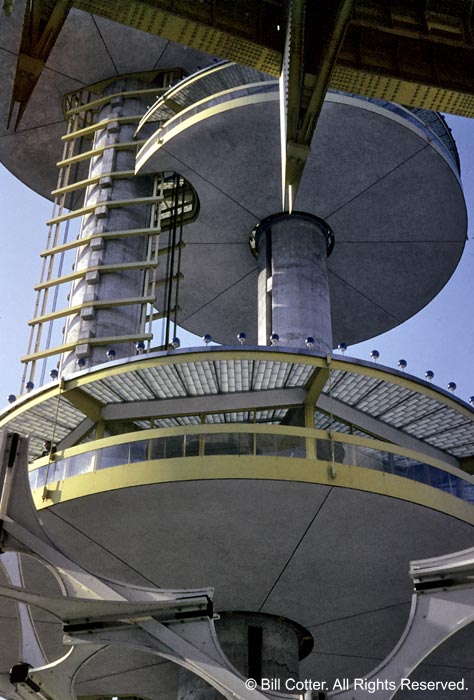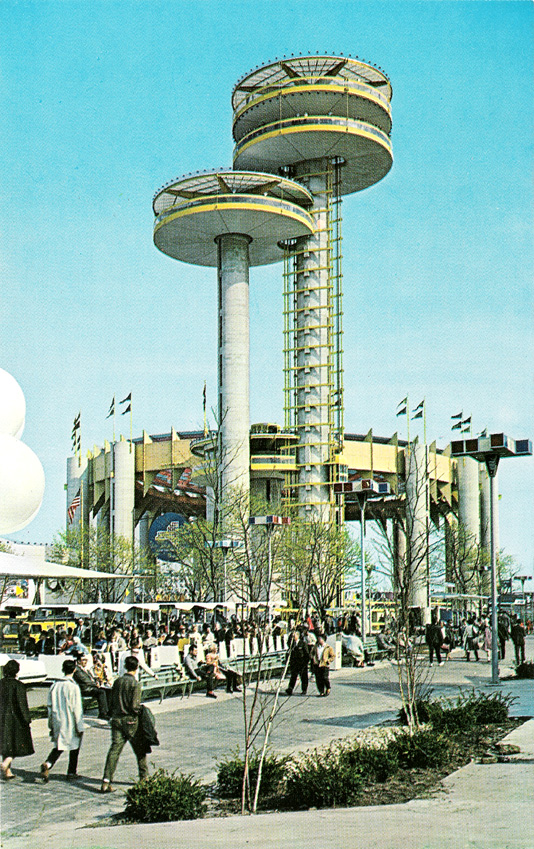
The tower roofs were constructed by laying a lightweight
aluminum grid of I-beams with interlocking cross pieces. This made a
series of brick patterns supporting the thin translucent fiberglass roof
panels. The panels were adhered to the beams with black tar like
adhesive. Remnants of these beams and roof panels continue to show the contact points
of these two materials with the remaining dried adhesive.
Only several of these beams remain intact (one pictured below) but recently a damaged and twisted beam was found and fished out of one of the Tent of Tomorrow's columns. This piece was recycled into the keychains offered as a reward for your donation!
